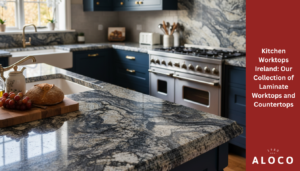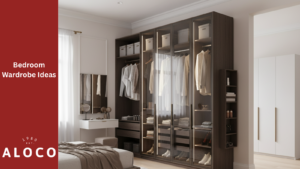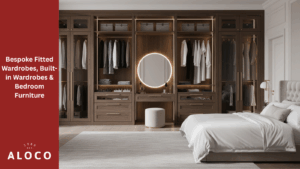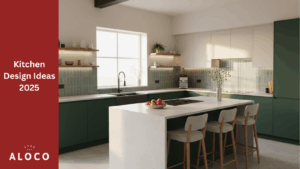
Ready to Design Your Dream Kitchen?
Planning a renovation? You’re not alone. Choosing from a hundred kitchen styles can feel overwhelming when you’re staring at endless design ideas for your new kitchen. Your cooking space has become the heart of the home – where families gather, friends chat over coffee, and Sunday roasts bring everyone together.
Planning isn’t just about colour and appliance choices; it’s also about designing a kitchen that meets your needs. It affects how you cook, entertain, and live in your space every single day. Get it right, and you’ll have a space that makes you smile every morning. This expert guide will help you discover your perfect style and create the space that suits your home.
Things to Consider When Planning Your Kitchen Design
Your design choice impacts everything from workflow to home value in your new kitchen. Different styles naturally suit different layouts. A cluttered design in a tiny galley space? Nightmare. A stark modern layout in a cosy cottage? It’ll feel cold.
Estate agents report that well-designed spaces add significant value, whilst poor planning can decrease it. Think long-term when planning renovations – they typically last 15-20 years. That trendy style you love today might feel dated in five years.
Popular Kitchen Design Ideas for Modern Homes
Shaker Kitchen: Timeless Appeal with Quality Cabinet Construction

If you’re uncertain about which kitchen style to choose, go Shaker. This classic kitchen style has survived every trend because it works in any space. What defines a shaker kitchen style? Five-piece door construction with recessed panels, clean lines, and quality cabinet craftsmanship.
For colour schemes, soft whites, warm greys, and sage green work beautifully. A white kitchen with Shaker cabinet doors offers timeless appeal and excellent cabinet storage solutions.
Modern Design: Sleek Cabinet and Clean Lines
Modern spaces embrace minimalist principles. Flat cabinet doors, integrated handles, and sleek surfaces create uncluttered areas. Everything hides behind matching cabinet panels – bins, dishwashers, even appliances disappear behind custom cabinet fronts.
White colour schemes work perfectly, but bold choices like navy or black suit spaces with good natural light. Modern cabinet styles with clean lines maximise both cabinet storage and visual impact. This kitchen style works particularly well when cabinet hardware is minimalist and appliances are fully integrated into the cabinet design.

Traditional Elegance: Classic Cabinet Designs with Character

Traditional spaces feel naturally at home. Raised panel cabinet doors, classic proportions, and rich materials improve with age. Crown moulding, glass-fronted cabinet displays, and proper cabinet storage create authentic character.
Colour palettes favour warm neutrals – creams, soft blues, and forest greens that complement your home’s existing interior design. This kitchen style often features ornate cabinet hardware and detailed cabinet molding that showcases traditional craftsmanship in a traditional style kitchen. Traditional appliances in classic finishes complement the cabinet styling perfectly.
Contemporary Kitchen Ideas: Current Design Trends
Contemporary differs from modern design. Whilst modern kitchen style follows strict rules, contemporary kitchen selects the best design ideas and mixes them thoughtfully to create a unique kitchen style for your home. You might see Shaker-style doors in unexpected colours or traditional materials used innovatively in this kitchen style approach.

Country Style: Cabinet Storage with Rustic Charm
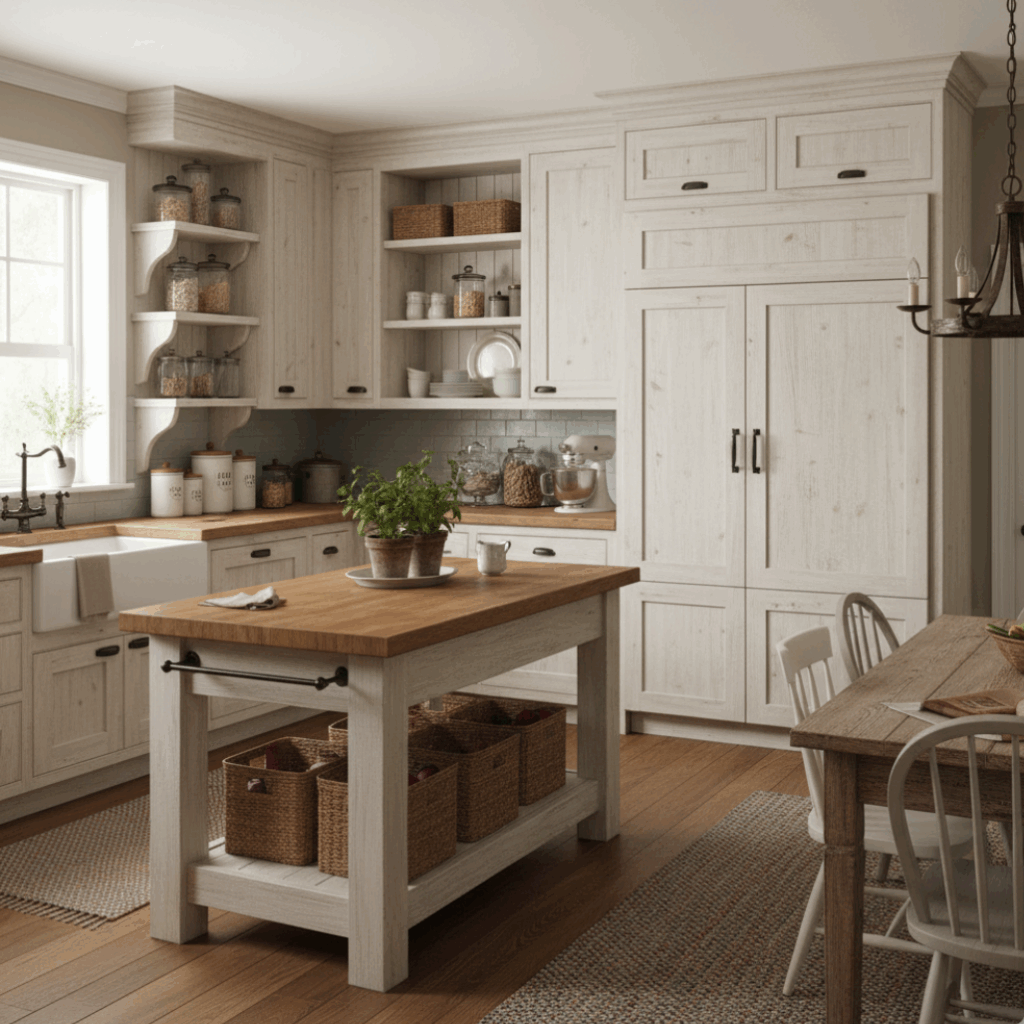
Country spaces celebrate imperfection and lived-in comfort. Reclaimed wood cabinet finishes, open shelving for displaying crockery and your pan collection, plus massive farmhouse sinks define this cosy kitchen style.
Real country spaces evolved over time, mixing old and new elements in this kitchen style approach. Natural materials work best: wood, stone, and metals that develop character whilst providing excellent cabinet storage. Country kitchen style often features vintage appliances or modern appliances designed to look traditional, perfectly complementing the cabinet aesthetic.
Small Space Solutions: Maximising Limited Areas
Small spaces need careful planning to avoid feeling cramped. Light colour schemes, particularly white kitchen designs, work brilliantly in compact areas. Choose cabinet styles that reach ceilings for maximum cabinet storage.
A galley layout requires especially thoughtful design. The galley configuration demands efficient workflow and smart cabinet choices. Light colours and clever cabinet storage make even tiny galley spaces functional. This kitchen style benefits from built-in appliances and streamlined cabinet hardware.

How to Choose Kitchen Styles: Different Kitchen Layout Options
Galley Kitchen Design: Narrow Space Solutions

A galley kitchen presents unique challenges and opportunities. This kitchen layout works efficiently when planned correctly. Keep the work triangle tight – sink, cooktop, and refrigerator should form an efficient triangle within your galley space
Light cabinet finishes and white kitchen schemes make galley kitchens feel more spacious. Smart storage solutions and careful appliance placement maximise functionality in galley layouts..
U-Shaped Kitchen: Comprehensive Storage Solutions
U-shaped spaces offer excellent storage and counter space. This kitchen layout accommodates most kitchen styles, from traditional designs with ornate cabinet details to modern schemes with minimalist cabinet doors.
Consider adding an island if space permits, creating additional cabinet storage and casual dining. The work triangle flows naturally in u-shaped configurations. This kitchen style works well with both built-in appliances and freestanding appliance arrangements, depending on your cabinet layout preferences.

Open Kitchen Planning: Modern Kitchen Integration

Open kitchen layouts need colour coordination with adjacent living areas. Your kitchen style should complement your home’s overall interior design. White kitchen designs create seamless flow between spaces.
Consider how cabinet choices, appliance selection, and colour schemes will appear from multiple angles in open layouts.
How to Choose Kitchen Styles: Cabinet Selection Guide
Cabinet Door Options: From Traditional to Modern
Cabinet doors define your kitchen’s character. Shaker-style cabinet doors offer timeless appeal with simple, clean lines. Modern cabinet doors with flat panels suit contemporary and modern kitchen styles.
Traditional cabinet doors with raised panels and detailed moulding complement period properties. Whatever style you choose, ensure adequate storage for your needs.
Traditional cabinet doors with raised panels and detailed moulding complement period properties. Whatever style you choose, ensure adequate storage for your needs.

Cabinet Colour Trends: Popular Finishes

Current cabinet colour trends show warm, earthy tones gaining popularity. Sage greens, warm creams, and rich browns create welcoming kitchens. Bold cabinet colours like navy or forest green work beautifully when balanced with lighter elements in a stylish kitchen.
White kitchen cabinet finishes remain popular for their timeless appeal and space-enhancing properties, particularly in small kitchen designs and galley layouts.
How to Choose Kitchen Styles: Kitchen Colour Planning Guide
White Schemes: Light and Spacious Design
A white kitchen design scheme remains the most popular choice for any kitchen style. White kitchen layouts make spaces feel larger, brighter, and more welcoming. Whether you choose white cabinet finishes with coloured walls or all-white kitchen schemes, this colour works with any kitchen style.
White kitchen designs work particularly well in small layouts and galley configurations where light reflection is crucial. Balance white kitchen elements with natural materials to prevent sterile feelings. A white kitchen pairs beautifully with stainless steel appliances and can complement any cabinet hardware choice.

Colour Coordination: Matching Your Home’s Style

Kitchen colour should complement your home’s architecture. Light colours suit small spaces, whilst darker tones create intimate atmospheres. Consider natural light when selecting colour schemes.
How to Choose Kitchen Styles: Kitchen Island Planning
A kitchen island adds valuable storage and workspace. Whether you need extra cabinet space, appliance housing, or casual dining, islands enhance functionality. In open layouts, a kitchen island helps define the kitchen area whilst maintaining flow.
Traditional kitchen islands often feature ornate cabinet details and rich finishes. Modern kitchen islands typically showcase clean cabinet lines and integrated appliance storage.

How to Choose Kitchen Styles: Appliance Integration Tips
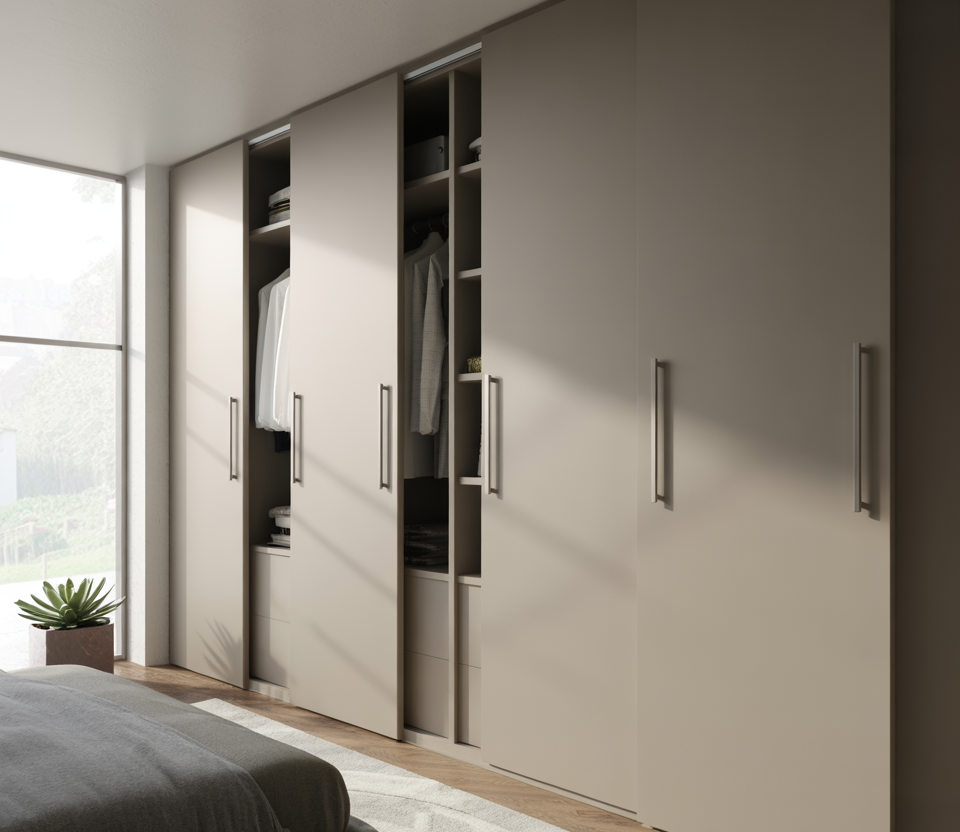
Smart appliance placement affects both function and aesthetics. Built-in appliance solutions create seamless designs, particularly in modern kitchen styles. Consider appliance positioning within the work triangle for maximum efficiency.
Panel-ready appliances disappear behind matching cabinet fronts, whilst statement appliances can become design focal points in any kitchen style. Stainless steel appliances complement most kitchen styles, whilst coloured appliances can enhance specific cabinet and colour schemes. Modern appliances with smart technology integrate beautifully with contemporary cabinet designs, whilst vintage-style appliances suit traditional kitchen styles perfectly.
Kitchen Design Trends: Current Ideas Worth Considering
Current kitchen design trends emphasise sustainability, functionality, and personalisation. Mixed materials create visual interest – combining wood, stone, and metal prevents designs from feeling one-dimensional.
Smart technology integration continues evolving: touchless taps, integrated charging points, and connected appliance systems. Choose features that enhance daily routines rather than following trends blindly.

Storage Solutions: Maximising Kitchen Space

Effective storage planning accommodates everything from everyday items to your complete pan collection. Cabinet organisation systems, drawer dividers, and pantry solutions maximise available space.
Consider your cooking habits when planning storage. Serious cooks need different storage than occasional users. Plan cabinet space for appliances, dishes, and cooking equipment.
Work Triangle Efficiency: Kitchen Layout Fundamentals
The work triangle between sink, cooktop, and refrigerator remains crucial for kitchen efficiency. This principle applies whether you’re planning new construction or kitchen renovations.
In galley kitchens, the work triangle runs along walls. U-shaped kitchens naturally create efficient triangles. Open layouts need careful planning to maintain workflow efficiency.

Planning a Kitchen: Essential Steps
Initial Planning: Assessing Your Space

Start by measuring accurately and identifying limitations. Small kitchen spaces benefit from light colours and clever storage. A galley kitchen needs different planning than open layouts.
Consider your lifestyle needs: storage for your pan collection, appliance requirements, and entertaining preferences. Your ideal kitchen should support how you actually live.
Design Consultation: Professional Guidance
Professional design consultation helps avoid costly mistakes. Experienced designers assess spaces objectively and suggest solutions you might not consider. They create detailed plans maximising both beauty and function in your new kitchen.
A design consultation provides insight into designing a kitchen layout, appliance placement, and kitchen style for your home that works best for your specific situation.

Kitchen Planning Checklist: Important Considerations
Space Assessment: Measure carefully and note structural limitations. Small spaces need light colours and smart storage. Galley layouts require different planning than other configurations.
Style Selection: Choose kitchen styles that complement your home’s architecture. Traditional homes suit classic designs, whilst contemporary properties work with modern styles.
Storage Planning: Plan adequate cabinet space for all belongings. Consider your pan collection, appliance storage, and everyday items when designing your dream kitchen cabinet layouts.
Colour Decisions: Select colours you genuinely love. Trends change, but you’ll live with your choices for years.
Types of Kitchen: Understanding Your Options
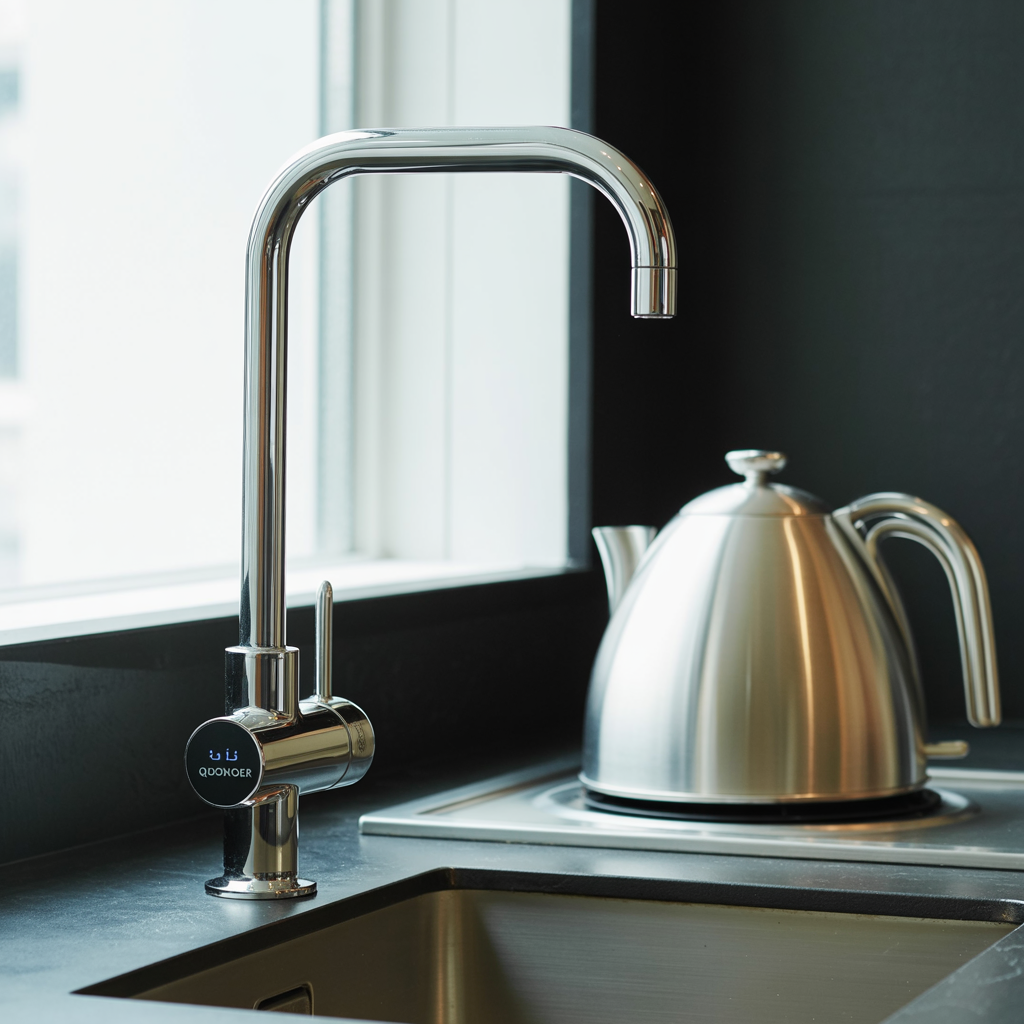
Different kitchen types suit various lifestyles and spaces. A galley kitchen works efficiently in narrow areas. L-shaped kitchens provide comprehensive storage and workspace. Open kitchens integrate with living areas.
Small kitchen designs require different approaches than large spaces. Consider your kitchen space limitations and opportunities when choosing a kitchen style and layouts.
Timeless Kitchen Design: Styles That Endure
Some kitchen styles remain popular across decades. Shaker designs offer timeless appeal with their simple, honest construction. White kitchen schemes never truly go out of style.
Traditional kitchen elements like quality cabinet construction and classic proportions age gracefully. Choose timeless foundations, then add personality through changeable elements.
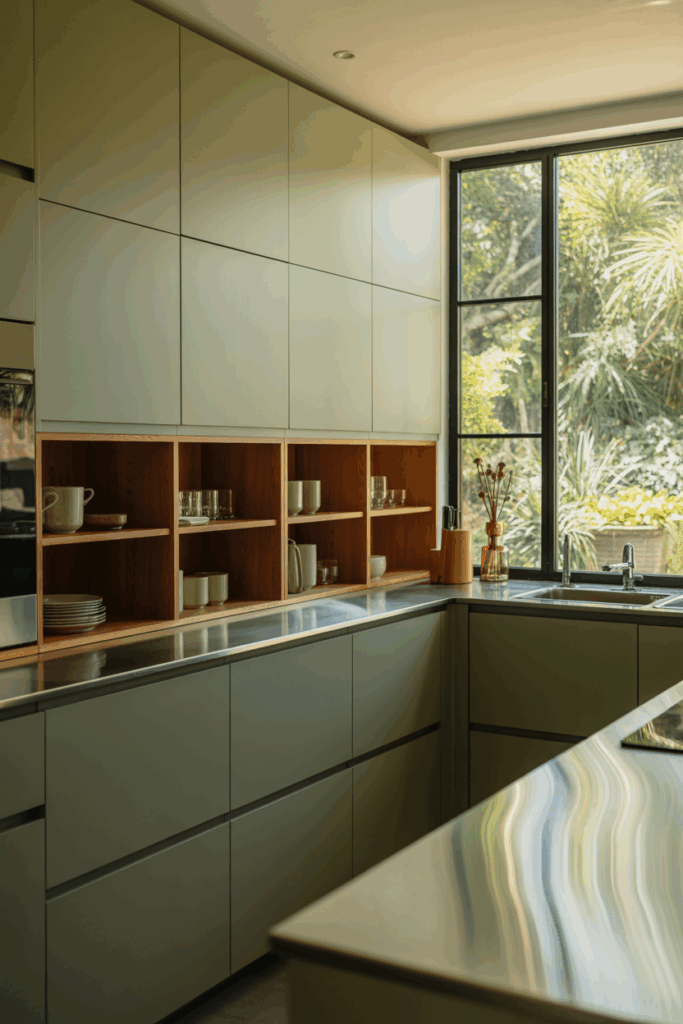
Bespoke Kitchen Solutions: Custom Design

A bespoke kitchen offers complete customisation for unique spaces and requirements. Custom cabinet designs accommodate unusual layouts, specific storage needs, and personal preferences.
Bespoke solutions work particularly well in challenging spaces like unusual galley layouts or homes with architectural constraints.
Dream Kitchen Creation: Bringing Ideas Together
Creating your dream kitchen involves balancing style preferences with practical needs. Consider how different elements – cabinet styles, colour choices, appliance selection – work together.
Your dream kitchen should reflect your personality whilst supporting your lifestyle and incorporate a stylish kitchen design. Whether you prefer modern minimalism or traditional warmth, the perfect design exists.


Create Your Perfect Kitchen with Aloco Kitchens
At Aloco Kitchens, we specialise in creating beautiful, functional kitchens that suit your lifestyle. Our design consultation process starts with understanding your needs, not following trends.
We expertise covers all kitchen styles – from classic Shaker designs to contemporary innovations. Whether you need a compact galley kitchen or spacious open layout, we create solutions that work.
Our team guides you through every decision: cabinet selection, colour coordination, appliance integration, and kitchen storage planning. We use quality materials and proven design principles to create kitchens you’ll love for decades.
Ready to start planning your perfect kitchen? Contact Aloco Kitchens for expert guidance on creating the kitchen of your dreams.

