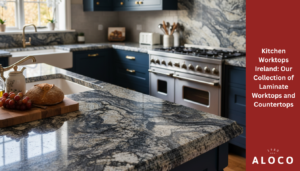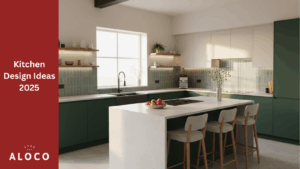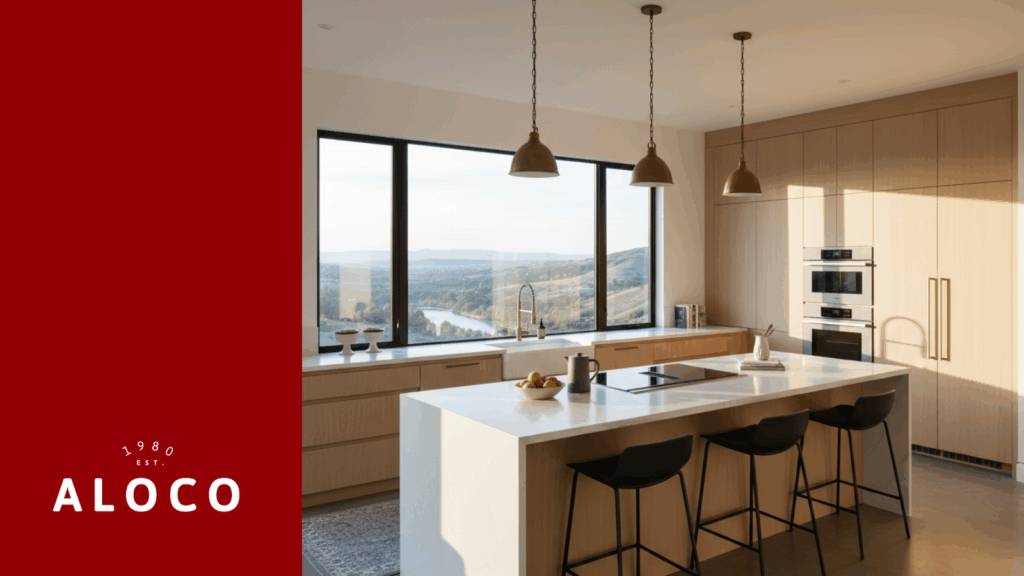
When planning your dream kitchen in Dublin, kitchen island design can truly transform your space from ordinary to extraordinary. A well-designed kitchen island serves as the heart of your cooking space, providing extra workspace, additional storage and a stylish focal point that brings family and friends together.
At Aloco Kitchens, we’ve helped countless Irish homeowners create stunning kitchen islands that perfectly balance functionality with style. Whether you’re working with a spacious kitchen or looking for small kitchen island ideas, the right kitchen island design can maximise your layout and give your kitchen the wow factor it deserves.
Understanding Kitchen Island Design
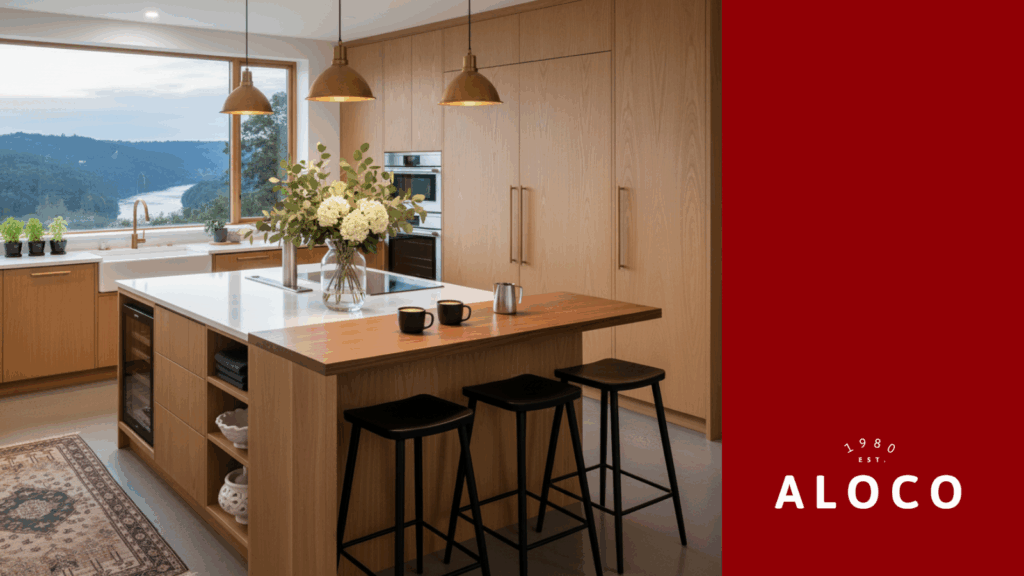
What Makes a Good Kitchen Island Design?
A clever kitchen island design considers both aesthetics and practicality. Your island needs to complement your existing kitchen layout whilst providing the functionality your household requires. The best islands offer a combination of worktop space, storage solutions and seating arrangements that suit how you actually use your kitchen.
When designing a kitchen island, think about your daily routines. Do you need extra space for food prep? Are you looking for a casual dining area? Would built-in appliances make cooking easier? Answering these questions helps create a kitchen island design that works specifically for your needs.
Successful kitchen island design incorporates several crucial elements. Worktop space provides areas for food prep and serving. Storage solutions, from deep drawers to open shelving, keep your kitchen organised. Seating transforms your island into a social hub. Integrated appliances add functionality. Proper lighting ensures the island is both practical and inviting.
Kitchen Island Styles for Irish Homes
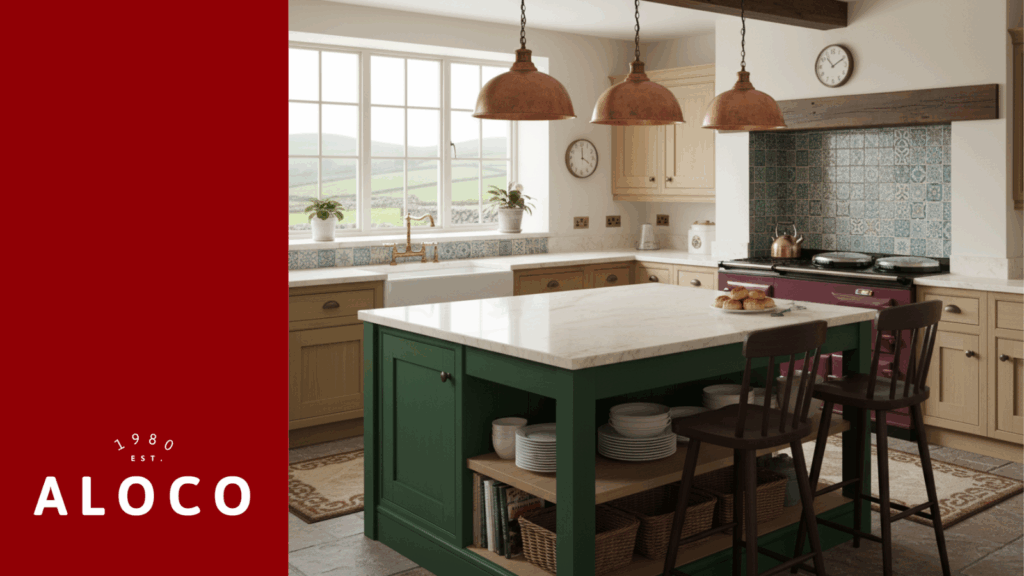
Contemporary Kitchen Island Design
Modern kitchen island designs feature clean lines, handleless cabinetry and sleek materials. These islands often incorporate waterfall worktops that extend down the sides, creating a sophisticated, seamless appearance.
Popular materials for contemporary islands include engineered quartz, porcelain slabs and high-gloss painted finishes. Integrated appliances hide behind matching panels, maintaining the minimalist aesthetic. Contemporary kitchen island design works particularly well in open plan spaces where the island serves as a visual divider between cooking and living areas.
Traditional Kitchen Island Design
Traditional kitchen islands bring warmth and character to your cooking space. Shaker-style cabinetry remains hugely popular in Irish homes, offering timeless appeal that suits both period properties and newer builds.
Wood worktops, particularly oak and walnut, feature prominently in traditional kitchen island design. Painted finishes in classic colours like navy, forest green or cream create focal points without overwhelming the space. Traditional islands often incorporate open shelving for displaying cookbooks and decorative ceramics, creating a welcoming atmosphere.
Transitional and Other Styles
Transitional islands blend contemporary and traditional elements, offering flexibility for homeowners who appreciate both styles. This approach combines the clean functionality of modern design with the warmth and detail of traditional kitchens.
Rustic islands celebrate natural materials with reclaimed wood and chunky butcher block worktops. Industrial-style islands incorporate materials like stainless steel and concrete, suiting loft conversions and modern urban homes with exposed brickwork.
Kitchen Island Sizes: Finding the Right Fit
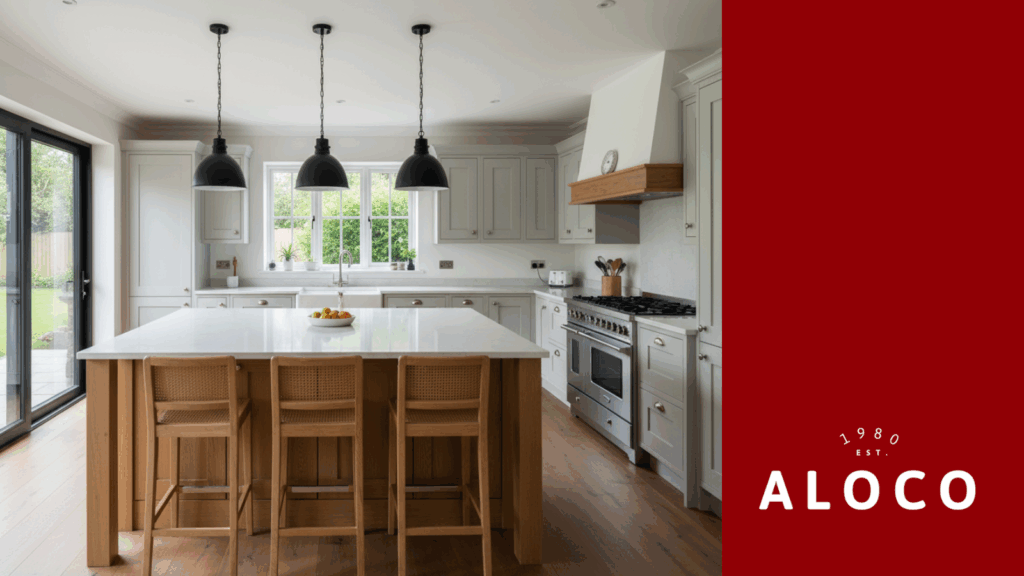
Standard Kitchen Island Dimensions
Understanding standard dimensions helps you plan your kitchen island design effectively. Most islands measure between 900mm and 1200mm deep, though this can vary based on your specific needs and available space.
Length typically ranges from 1200mm for small kitchen island ideas up to 2400mm or more for larger spaces. Height depends on function. Standard worktop height is 900mm, while bar-height seating areas measure approximately 1100mm.
Small Kitchen Island Ideas
Small kitchens can absolutely accommodate islands. The key is scaling the design appropriately and ensuring adequate clearances around the island.
Narrow islands measuring 600-700mm deep provide valuable worktop space without overwhelming your floor space. Portable kitchen islands on wheels offer flexibility, moving aside when you need more room. Peninsula designs, attached to existing cabinetry, give island-style functionality without requiring clearances on all sides.
Small kitchen island ideas often incorporate vertical storage solutions, making maximum use of limited space. Open shelving, wall-mounted rails and hanging pot storage complement compact islands beautifully.
Large Kitchen Island Designs
Spacious kitchens allow for generous island designs that become the true heart of your cooking space. Large islands can incorporate multiple zones, with cooking areas, prep sinks, dishwashers and extensive seating all within one central unit.
Islands measuring 2400mm or longer provide ample worktop space for multiple cooks working simultaneously. Large kitchen island design offers opportunities for dramatic material choices. Expansive stone worktops showcase beautiful veining and colour variations.
Measuring Your Space for an Island
Proper measurements are crucial for successful kitchen island design. Start by measuring your available floor space, then subtract required clearances.
You need minimum 1000mm between your island and surrounding cabinets or walls for comfortable movement. This allows appliance doors to open fully and provides space for multiple people to work in the kitchen simultaneously.
At Aloco Kitchens, we always conduct thorough site surveys before finalising your kitchen island design, ensuring everything fits perfectly.
Kitchen Island Design Ideas
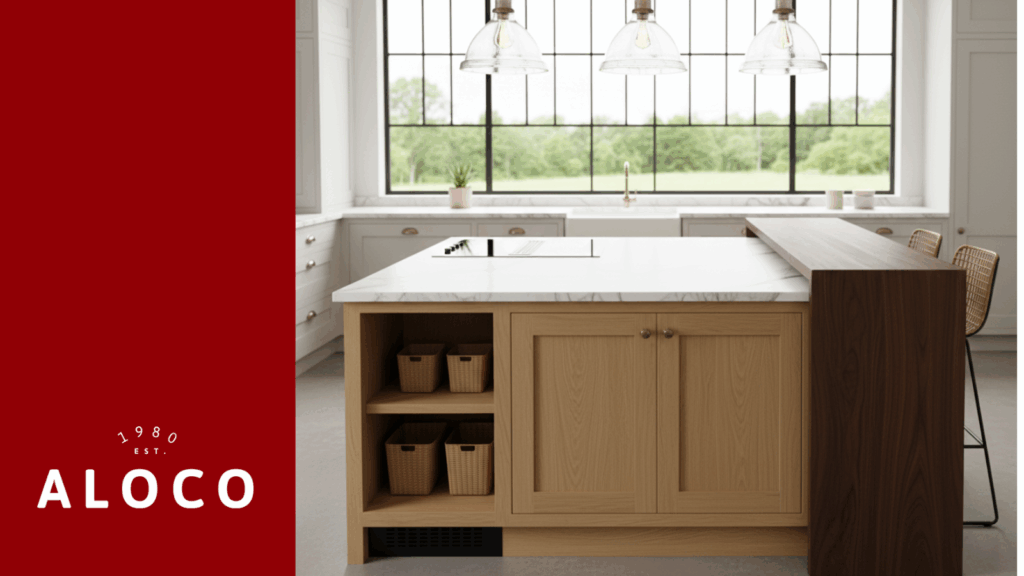
Waterfall Worktop Islands
Waterfall worktops create striking visual impact by extending the worktop material down the island’s sides. This kitchen island design element works beautifully with bold stone patterns, allowing the veining to flow continuously from horizontal to vertical surfaces.
The seamless appearance suits contemporary and transitional styles particularly well. Waterfall edges also protect the island’s sides from damage and are easy to clean, with no joints or edges to trap dirt.
Two-Tone Kitchen Island Design
Contrasting your island colour with your main kitchen cabinets creates visual interest and defines the island as a focal point. This remains one of the most popular kitchen island design trends in Irish homes.
Popular combinations include white or light grey walls with navy or charcoal islands, cream cabinetry with forest green islands, and natural oak walls with painted islands in contemporary colours.
Kitchen Islands with Seating
Incorporating seating transforms your island into a social hub. The seating arrangement you choose depends on available space and how you’ll use the area.
Breakfast bar style seating along one side works well for casual meals and homework sessions. Allow 600mm of worktop width per person for comfortable dining. Overhang the worktop by 300-400mm to provide knee room beneath.
Islands with Integrated Appliances
Modern kitchen island design often incorporates appliances, freeing up wall space and improving workflow. Common integrated appliances include prep sinks, dishwashers, wine fridges, warming drawers, induction hobs with downdraft extraction and microwave drawers.
When planning appliances in your island, consider access to plumbing and electrical services. Position cooking appliances away from seating areas for safety.
Kitchen Island Storage Solutions
Maximising storage is a key benefit of adding an island. Smart kitchen island design incorporates various storage types to accommodate different items.
Deep pan drawers work brilliantly for pots, pans and larger items. Shallow drawers organise cutlery and kitchen accessories. Pull-out waste bins keep recycling accessible but hidden. Open shelving displays cookbooks. Wine racks store bottles horizontally. Spice racks utilise narrow end panels.
Kitchen Island Lighting Ideas
Proper lighting is essential for functional and stylish kitchen island design. Pendant lights remain the most popular choice for islands. Hang two or three fixtures for visual balance on longer islands. Position them 700-750mm above the worktop to provide adequate task lighting without obstructing sight lines.
Recessed spotlights supplement pendants, particularly over cooking areas. Under-cabinet LED strips create ambient lighting. Dimmer controls allow you to adjust brightness for different activities.
Kitchen Island Costs in Ireland
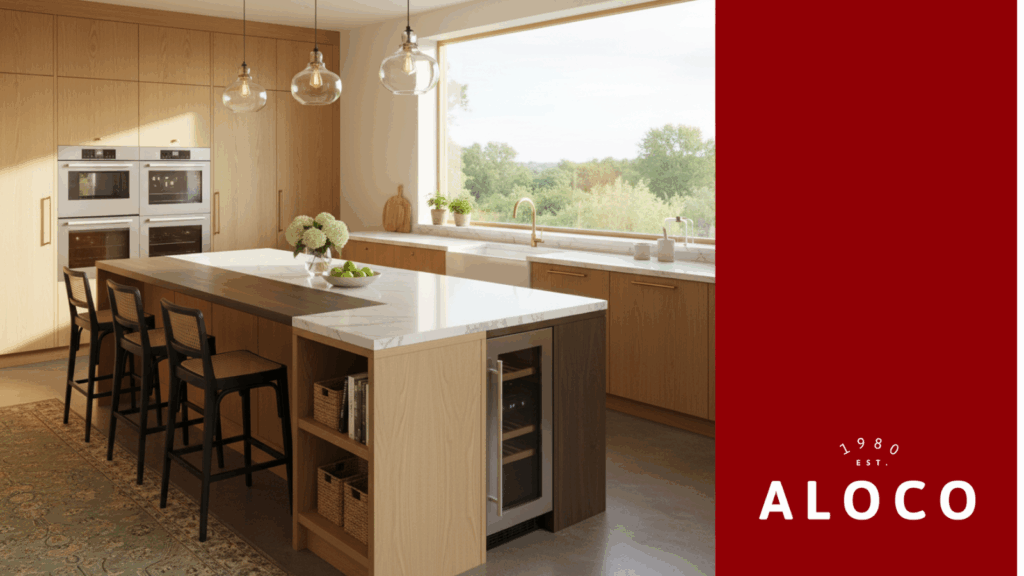
Budget Kitchen Island Design (€2,000-€4,000)
Entry-level islands offer good functionality without premium finishes. This budget typically includes standard cabinetry with basic storage solutions, laminate worktops, painted MDF cabinet doors, basic soft-close mechanisms and simple design without extensive customisation.
Budget kitchen island design suits smaller spaces, rental properties or homeowners prioritising functionality over luxury finishes.
Mid-Range Kitchen Island Design (€4,000-€8,000)
Mid-range budgets allow for quality materials and some customisation. Expect engineered stone worktops (quartz), painted solid wood or wood veneer cabinetry, quality soft-close drawer systems, integrated appliances like wine fridges, custom storage solutions and some bespoke design elements.
This price point offers excellent value, providing durability and style that will last for many years. Most Aloco Kitchens clients find this range delivers their desired kitchen island design without compromise.
Luxury Kitchen Island Design (€8,000-€15,000+)
Premium islands showcase exceptional materials and extensive customisation. Luxury kitchen island design includes natural stone worktops (marble, granite), solid wood cabinetry with hand-painted finishes, waterfall worktops with book-matched stone, extensive integrated appliances, bespoke storage solutions and custom design features.
High-end islands become statement pieces that define your entire kitchen. They’re investments in both daily functionality and property value.
Additional Costs to Consider
Beyond the island itself, factor in these potential costs. Electrical work for power sockets or appliances typically costs €300-€800. Plumbing for sinks or dishwashers ranges from €400-€1,200. Specialist worktop materials add €1,000-€3,000. Custom lighting fixtures cost €200-€1,000. Flooring repairs add €300-€800.
At Aloco Kitchens, we provide comprehensive quotes covering all aspects of your kitchen island design and installation.
Materials for Kitchen Island Design
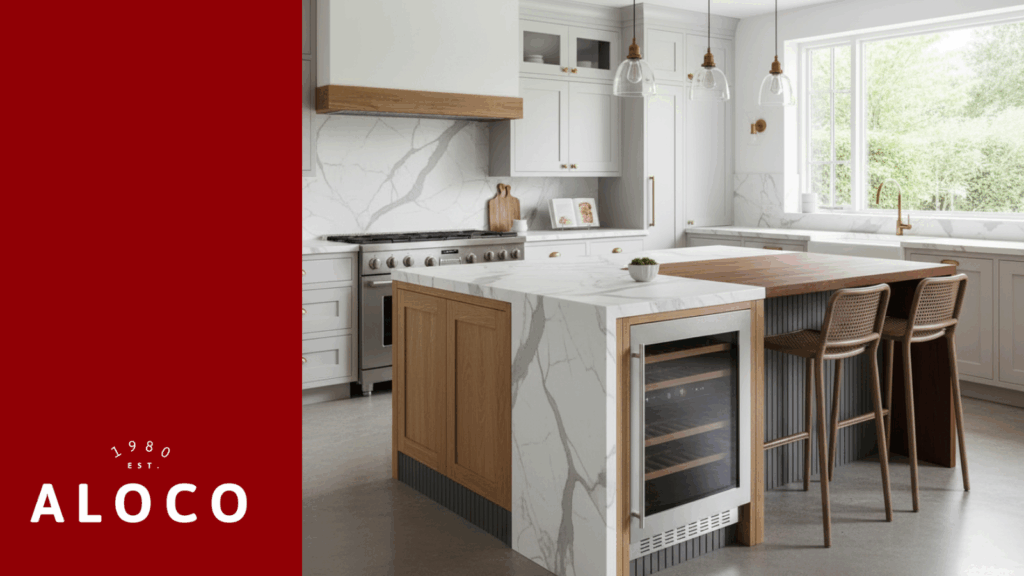
Worktop Materials
Your worktop choice significantly impacts both the appearance and functionality of your kitchen island design.
Quartz: Engineered stone offers durability, low maintenance and consistent colouring. It’s non-porous, resisting stains and bacteria. Prices range from €300-€600 per square metre.
Granite: Natural stone provides unique patterns and excellent heat resistance. Expect €400-€800 per square metre.
Marble: Luxurious and elegant, marble suits traditional and contemporary kitchen island designs. Costs typically €500-€1,000+ per square metre.
Wood: Solid wood worktops bring warmth and character. Prices range from €200-€500 per square metre.
Porcelain: Large-format slabs offer stunning patterns with excellent durability, costing €400-€700 per square metre.
Laminate: Budget-friendly and available in numerous colours, expect €100-€200 per square metre.
Cabinet Materials
Cabinet construction affects both durability and appearance. Solid wood cabinets are traditional and long-lasting. Wood veneer offers the appearance of solid wood at lower cost. Painted MDF provides smooth, contemporary surfaces at mid-range prices. Melamine suits budget-conscious projects.
Planning Your Kitchen Island Design

Assessing Your Space
Successful kitchen island design starts with understanding your space. Measure your kitchen accurately, noting locations of existing appliances, windows, doors and electrical outlets.
Consider traffic flow through your kitchen. Your island should enhance movement patterns, not obstruct them. Think about sight lines in open plan layouts.
Determining Your Needs
Before finalising your kitchen island design, clarify what you need from this space. Consider cooking requirements, prep work space, storage needs, seating capacity, desired appliances and aesthetic preferences.
The Kitchen Work Triangle
The work triangle places your sink, hob and fridge at three points, creating efficient movement. When adding an island, consider how it affects this triangle. If your island includes a hob or sink, it becomes one point of the triangle, potentially improving workflow.
Kitchen Island Design FAQs
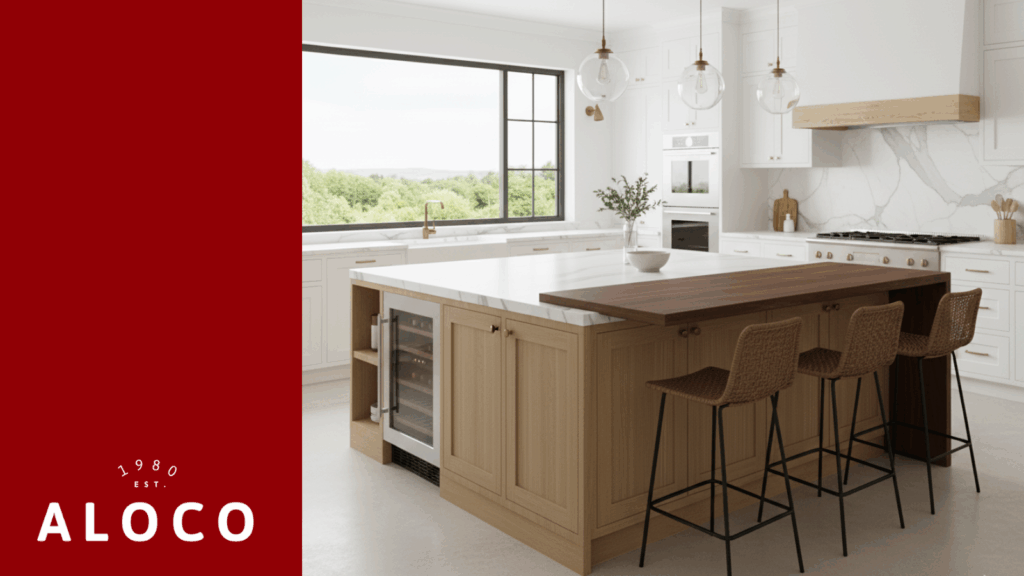
Do I have enough space for a kitchen island?
You need at least 1000mm clearance between the island and surrounding cabinets for comfortable movement. Measure your available floor space, then subtract these clearances. If you’re left with space for an island measuring at least 1200mm long by 600mm deep, you have sufficient room.
Small kitchen island ideas work in tighter spaces. The Aloco Kitchens team can assess your space during a consultation.
Should my kitchen island match my cabinets?
Matching creates a cohesive, streamlined appearance, suiting minimalist and contemporary kitchen island designs. Contrasting makes the island a focal point, with two-tone kitchens remaining extremely popular. Both approaches work beautifully depending on your preferences.
Can I add an island to my existing kitchen?
Many existing kitchens can accommodate islands with careful planning. Consider space requirements, access to services for plumbing and electrical, flooring extensions and structural support for upper floors.
Aloco Kitchens regularly adds islands to existing Dublin kitchens. We’ll assess your space and provide honest recommendations.
What’s better, a kitchen island or peninsula?
Islands provide access from all sides and suit larger kitchens. Peninsulas work brilliantly in smaller kitchens, requiring less floor space. Neither is inherently better. Your choice should be based on your specific layout, budget and functional requirements.
How long does kitchen island installation take?
Simple islands might be installed in one or two days. Islands requiring plumbing typically take three to five days. Extensive islands with integrated appliances may require one to two weeks.
Can I move my kitchen island later?
Freestanding islands without integrated services are relatively easy to relocate. Islands with plumbing or electrical connections are more complex to move but feasible with additional cost.
Why Choose Aloco Kitchens for Your Island Design?

Bespoke Kitchen Island Design
Every Aloco Kitchens island is designed specifically for your space and requirements. We don’t believe in one-size-fits-all solutions. Your kitchen island design reflects your cooking habits, aesthetic preferences and household needs.
During your consultation, we discuss how you use your kitchen, what you want to improve and what style appeals to you. We measure your space accurately and consider factors like natural light, traffic flow and sight lines. The result is a bespoke kitchen island that works perfectly in your home.
Expert Planning and Installation
Our experienced designers understand kitchen island design thoroughly. We consider technical requirements like plumbing and electrical access, structural support and optimal clearances alongside aesthetic elements.
We plan your island to enhance your kitchen’s workflow, positioning work zones logically and ensuring comfortable movement around the space. Our installation team brings years of experience, delivering quality workmanship.
Quality Materials and Craftsmanship
Aloco Kitchens works with premium materials and trusted suppliers. Whether you choose engineered stone, natural wood or painted finishes, we source quality products that will stand the test of time.
Our attention to detail shows in every aspect of your kitchen island design. Soft-close mechanisms operate smoothly. Worktops are precisely fitted. Painted finishes are applied to professional standards.
Supporting Irish Homes
Based in Dublin, we understand Irish homes intimately. We’ve worked with Georgian terraces, Victorian townhouses, 1960s semi-detached properties and modern new builds. Each presents unique challenges and opportunities for kitchen island design.
We know Irish building styles, typical kitchen sizes and how families use these spaces. This local knowledge informs our design recommendations.
Visit Our Dublin Showroom
Seeing kitchen island designs in person helps you make confident decisions. Our Dublin showroom features multiple islands showcasing different styles, materials and configurations.
You can touch worktop surfaces, experience soft-close drawer mechanisms and see how two-tone designs create visual interest. Our team is available to answer questions, discuss your project and provide expert guidance.
Transform Your Cooking Space with Aloco Kitchens
htmlReady for Your Dream Kitchen?
Bespoke kitchen design and installation in Dublin
Contact Aloco Kitchens Today!
Visit Our Dublin Showroom:
Unit 7, Broomhill Business Park, Tallaght, Dublin 24
See our stunning kitchen displays in person
Your kitchen island should be more than attractive. It should work hard for your household, providing workspace, storage and seating you use daily. Whether you’re planning a complete kitchen renovation or adding an island to your existing space, Aloco Kitchens brings expertise, quality and creativity to every project.
Ready to explore kitchen island design for your Dublin home?
Visit our showroom to see inspiring examples, touch quality materials and meet our design team. We’ll listen to your needs, measure your space and create a bespoke design that transforms your kitchen into the heart of your home.
Contact Aloco Kitchens today to schedule your consultation and take the first step towards your dream kitchen with the perfect island at its centre.

