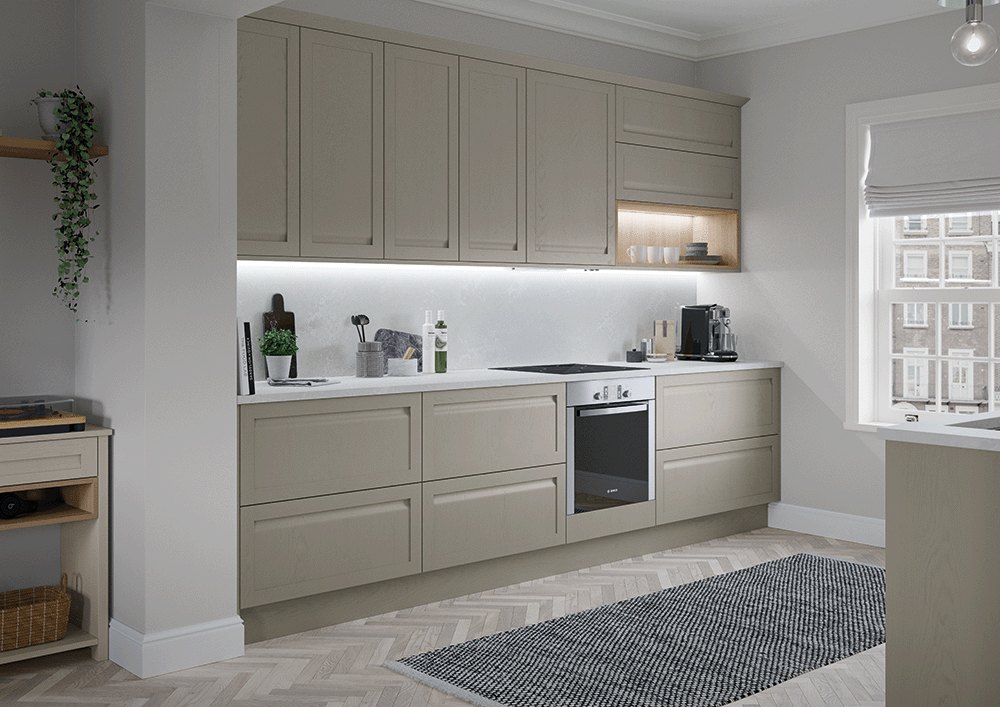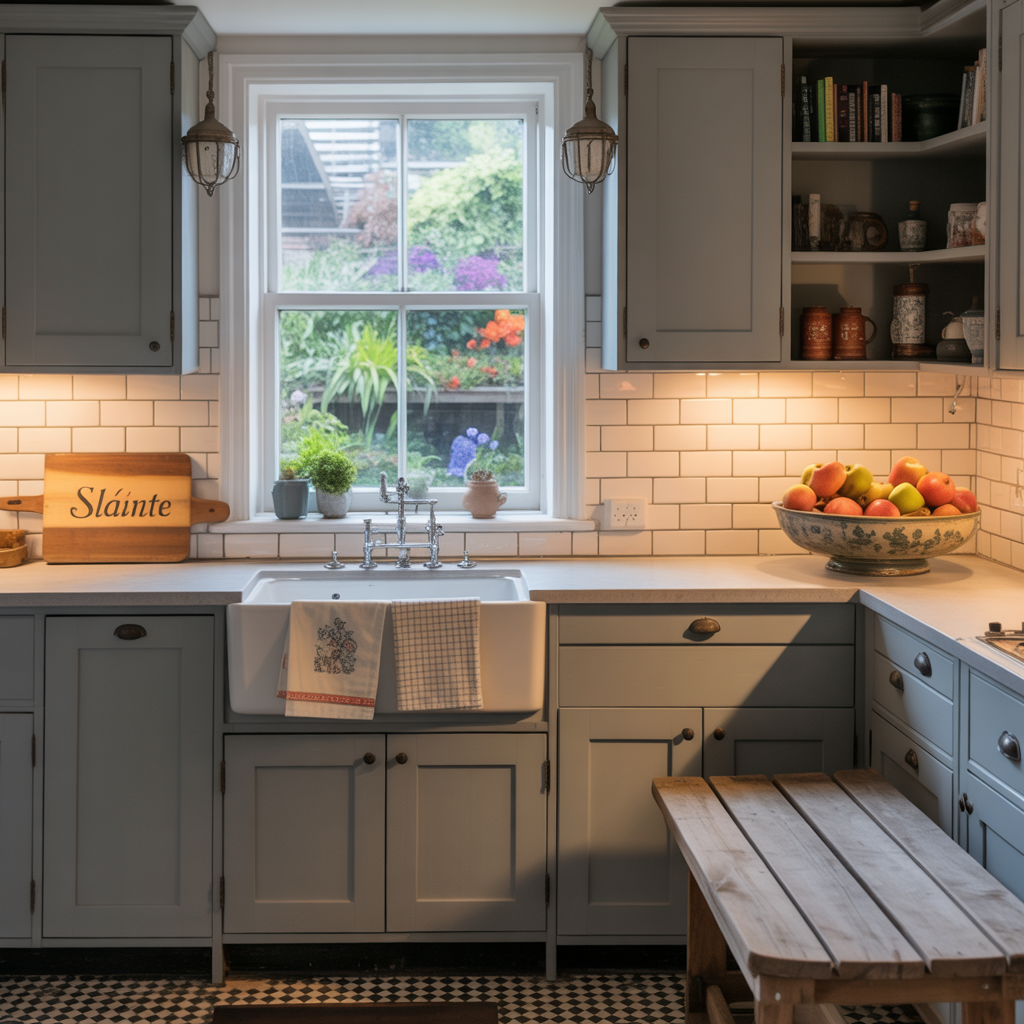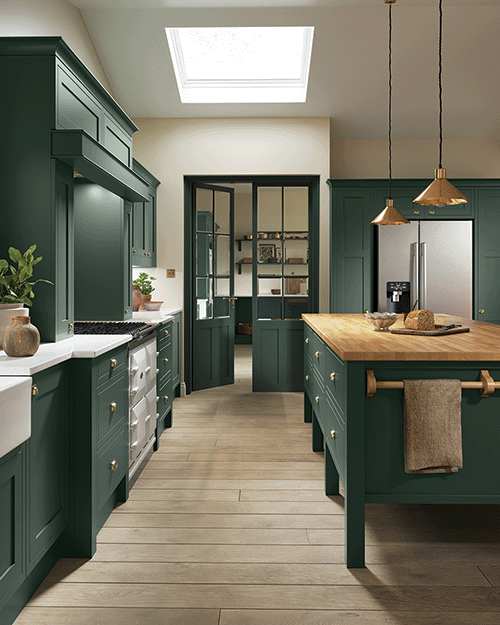Our Kitchen Designs
Creating your dream kitchen doesn’t have to break your style and budget. Whether you’re working with a small kitchen or planning a complete renovation, the right kitchen design ideas can transform any space into a functional and beautiful heart of your home. This guide explores proven kitchen inspiration techniques that help homeowners create stylish kitchen spaces that work for their lifestyle.
From clever small kitchen ideas to modern kitchen layouts, we’ll show you how to maximize your space while maintaining style and functionality. Get ready to discover practical
Kitchen Design
Kichen Design Book Your Free Showroom Appointment Call Now Book Now Bespoke Kitchens We have numerous kitchen styles and finishes for you to choose from.
What Makes a Kitchen Design Truly Functional?
A functional kitchen starts with understanding how you use your space. The best kitchen designs focus on creating smooth workflow patterns between your main work areas. Your oven, sink, and refrigerator form the classic work triangle that should remain unobstructed for efficient cooking.
Storage plays a crucial role in kitchen functionality. Cabinet placement should reflect your daily routines. Keep frequently used items in easy-reach locations. Consider how you move around your kitchen during meal preparation. This insight shapes the perfect kitchen layout for your needs.
Kitchen units should serve multiple purposes. A kitchen island can provide extra worktops, storage, and dining space. Even in small spaces, smart kitchen cabinet choices can double your storage capacity. Think vertically – ceiling lights and tall cabinetry make rooms feel larger while adding practical storage. Explore our range of functional kitchen designs in the collections featured on this page to see these principles applied.
How Can Small Kitchen Ideas Maximize Your Space?
Small kitchen spaces require creative solutions that don’t compromise on style. Light colour schemes make small kitchen areas feel more spacious. White and light grey kitchen finishes reflect natural light and create an airy atmosphere.
Clever storage transforms small kitchen layouts. Use every inch of available space with pull-out drawers and corner solutions. A galley kitchen design works perfectly in narrow spaces. This layout places kitchen units along two parallel walls, creating an efficient corridor for cooking.
Wall-mounted storage keeps counters clear in small spaces. Install shelving above your worktops for frequently used items. A single pendant light over a small dining table creates a focal point without overwhelming the space. Choose compact appliances that deliver full functionality without taking up precious counter space. See how our compact kitchen designs make the most of limited space in the gallery below.


What Kitchen Layout Works Best for Different Spaces?
Kitchen layout depends on your available space and how you use your kitchen. An open-plan layout connects your kitchen area to living spaces, creating a kitchen hub for family life. This design works well for entertaining and keeping families connected during meal preparation.
A galley design suits narrow spaces and creates an efficient cooking corridor. Place your oven and hob on one side with your sink opposite. This layout maximizes use of space while maintaining good workflow. Add a kitchen island if space allows for extra storage and dining options.
One-wall kitchen designs work perfectly in studio apartments or open-plan homes. This layout places all kitchen features along a single wall. Include plenty of storage with floor to ceiling cabinet to maximize functionality. A dining table nearby creates a natural extension of your kitchen space.







